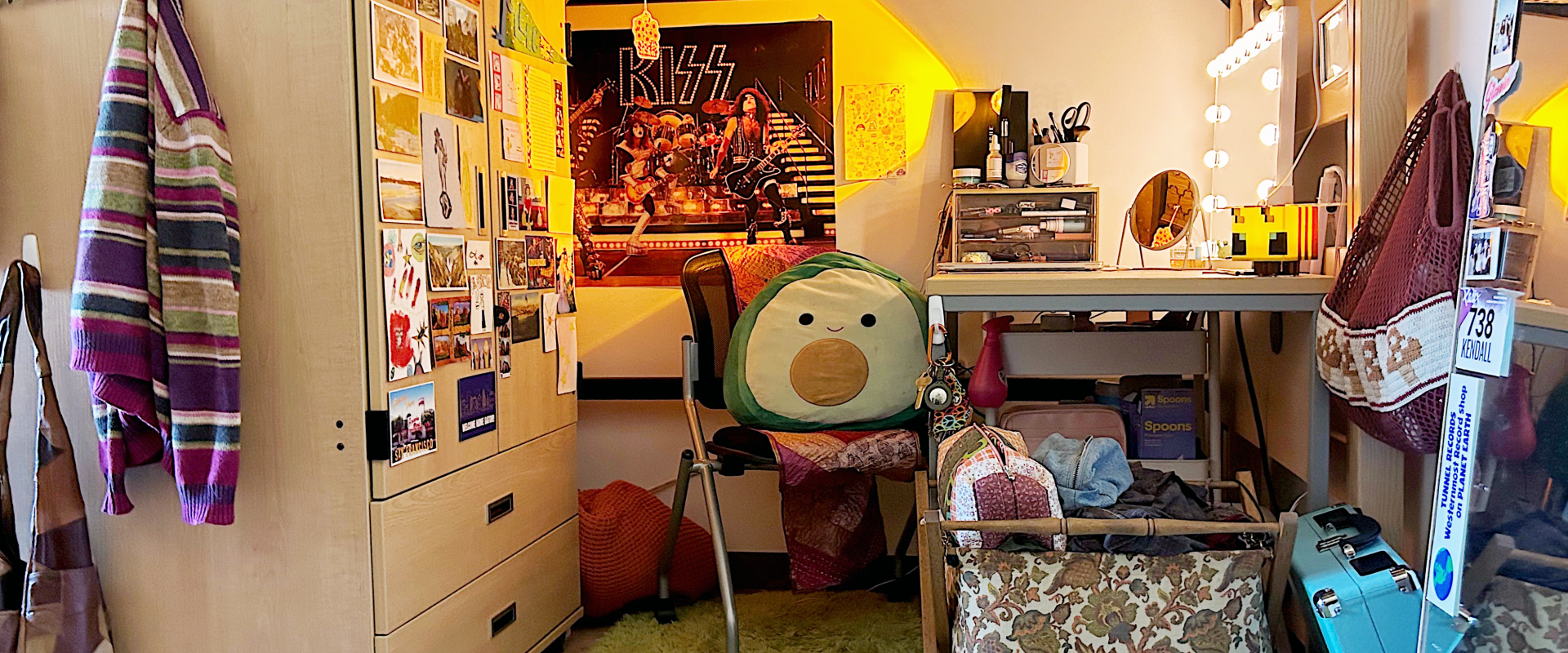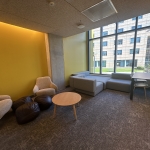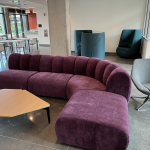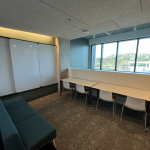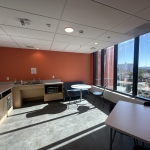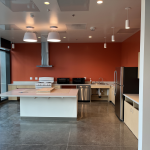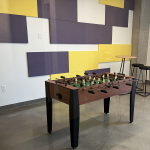West Grove Commons (WGC) introduces a new ‘pod-style’ living environment to SF State’s residential community. Pod-style housing provides clusters of furnished traditional residence hall units with shared lounge and study spaces, a community kitchen and more. At WGC, students can sleep, dine, study and socialize all under one roof.
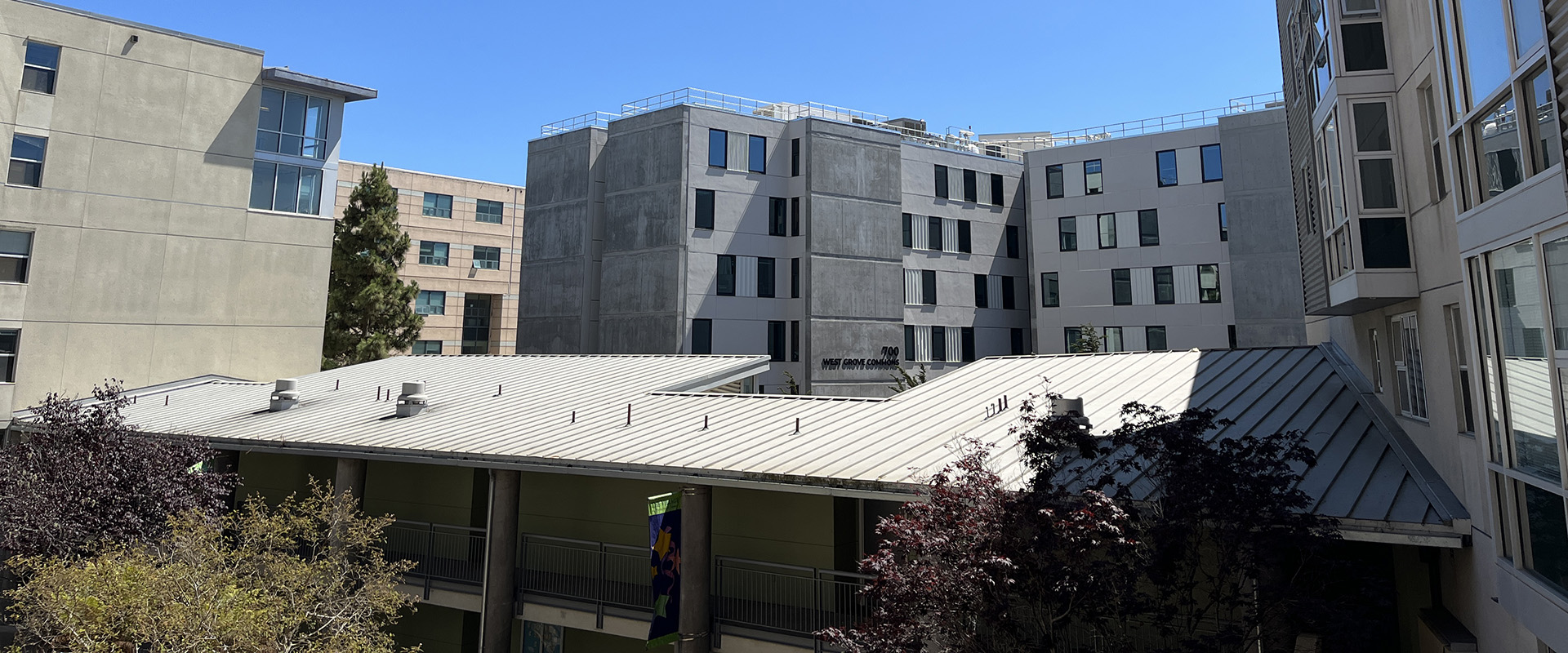

Why You'll Love this Community
West Grove Commons is the perfect place to start your journey at SF State. Here, you will enjoy the individual close-knit living communities where you can easily connect with neighbors and immerse yourself in student life.
At West Grove Commons, you'll have everything you need to thrive while attending the University - a convenient location, community engagement opportunities, support, resources and a new dining facility (coming in 2025).
About this Community
Overview

Eligibility
Freshman

License Term
Academic Year (AY) or Spring (SP)

# of Installments
10 (AY), 5 (SP)

Meal Plan
Required
Amenities

Utilities Included

Free Wi-Fi

24-Hour On-call Staff

Maintenance Services

Security
(Including Safewalk Services)
What's Nearby

Monarca Dining Hall & The Bricks

Mashouf Wellness Center

Lake Merced
Explore West Grove Commons
What's in a Pod?
Each pod has 11-12 triple occupancy rooms surrounding a centralized all-gender bathroom and a lounge area. There is one RA per pod and four pods with a shared kitchenette per floor.
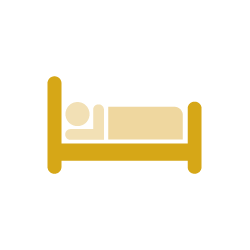
ROOMS
Each room has 3 lofted beds, so students have more floor space and room for a full-sized dresser and desk.

BATHROOMS
The all-gender bathrooms have private, fully enclosed toilet and shower stalls with a shared sink and vanity area.
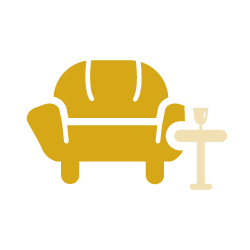
LOUNGE SPACES
Each pod has either a living room lounge or a study lounge. Specialized lounge spaces helps maintain noise levels for studying.
Room & Building Features
● Lofted Extra Long Twin Bed (36 inches x 80 inches)
● Armoire
● Desk & Chair
● Window Coverings
● Limited Access Community
● All-Gender Bathrooms
● On-site Laundry Facilities
● Community Great Room
● Community Kitchen
● Lounge & Study Spaces
● Game Room
● Bike Racks
Please Note: Furniture availability and arrangements vary by apartment. Some units are specially adapted for students with accessibility needs.
Take a virtual tour of West Grove Commons! With this 3D interactive floor plan you can navigate through the suite by clicking on different areas of the space and by clicking and dragging your mouse to rotate the image. You can also view the dimensions of each room by clicking on the floor plan icon and the measurements icon.
